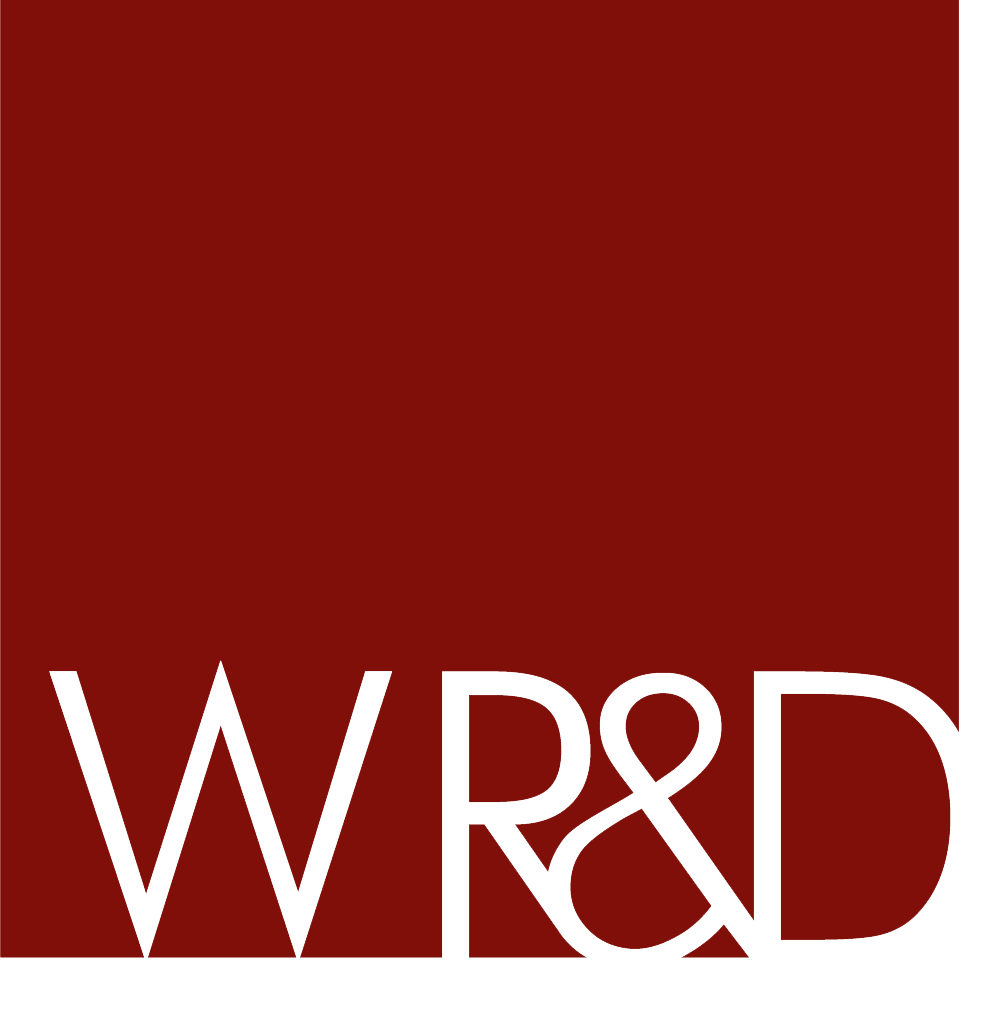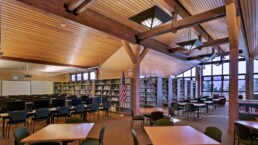Carmel High School Library
Carmel Unified School District chose WRD Architects to design the new Carmel High School Library.
The library features 18-foot high, open wood-beamed ceilings and an extensively glazed exterior gable wall, which provides panoramic views and abundant natural lighting. The library includes a classroom, a computer lab with a SMART Board interactive whiteboard, a media room, and a seating area for reading periodicals. The latest technology is integrated throughout the building to enhance students’ educational experience. The building’s exterior was designed to integrate with the generally bucolic feel of existing campus structures.
Awards
List goes here…
Media
International seed company launches Salinas expansion
The Californian
Enza Zaden doubles facility size in Salinas
Onion Business











