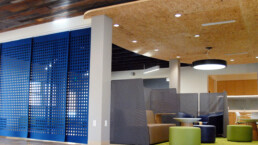Pacific Grove Aquatics Center
WRD Architects helped Pacific Grove Unified School District replace a deteriorating 1950’s era aluminum pool with a new Aquatics Center. The existing L-shaped pool was replaced with a new 25-yard x 25-meter pool, along with included accessibility improvements to existing locker room areas, new outdoor mechanical shed, new exterior showers, and set of diving boards. The expanded high school pool also serves the larger Pacific Grove community, providing expanded beginner and adult swim along with new functions, such as water polo.
Awards
List goes here…
Media
International seed company launches Salinas expansion
The Californian
Enza Zaden doubles facility size in Salinas
Onion Business










