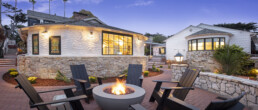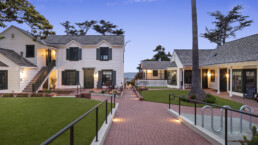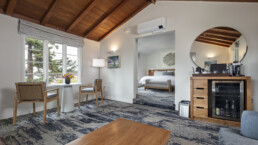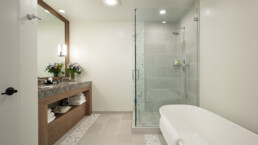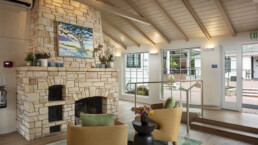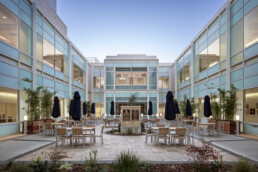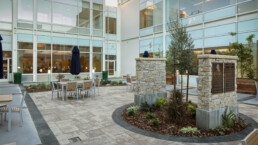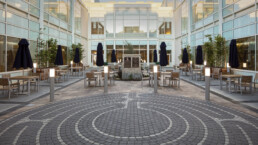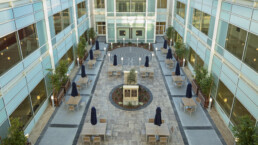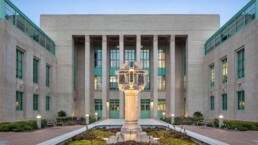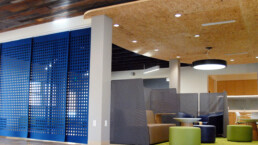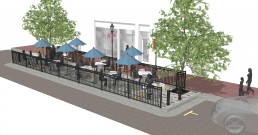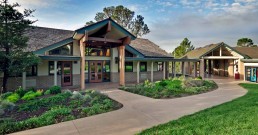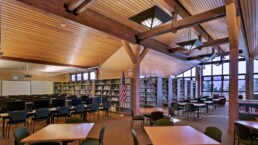Carmel Beach Hotel
Carmel Beach Hotel
Formerly the Colonial Terrace Inn, Carmel Beach Hotel is a true hidden gem of Carmel-by-the-Sea, located just a block from the beach. The hotel is considered a historic property and required a delicate and detailed approach to not just improve, but also preserve several elements of the façade.
This project consisted of a full interior renovation of each hotel room along with the addition of a spa to serve guests. The lobby was reworked to include a bar and a comfortable seating area in front of the cozy, Carmel stone fireplace. It opens up to the main courtyard with a new dining area for the restaurant.
We also made improvements to the building exterior, including window and door replacements, fresh paint, and much needed ADA upgrades. The finished hotel boasts newly planted and paved grounds with several outdoor seating areas for guests to relax and enjoy the views.
Similar Projects
Natividad Medical Center Courtyard
Natividad Medical Center Courtyard
WRD completed a set of improvements for the existing Main Lobby Courtyard at Natividad Medical Center with proceeds from an anonymous donor, who gifted $950,000 for the entire project. To fit within the provided budget, improvements to the courtyard were limited to plants, paving, new outdoor furniture and lighting.
The goal of this project was to create serene and comfortable outdoor places for family members and patients to enjoy. Our design divides the space into several “feature” areas consisting of planting walls, dedication plaques, and a floor labyrinth. There are also tables and chairs lining the edges of the courtyard open for anyone to use.
Media
Dove Gymnasium and Event Center Grand Opening Celebration
San Carlos School
Media
Natividad Foundation Receives $1 Million to Honor Former Nurse
The Monterey Herald
Similar Projects
Historic East-West Courthouse Renovation
Historic East-West Courthouse Renovation
Described by retired County of Monterey Project Manager Judy Jeska as the “Jewel of the County,” the East-West building sits on a site that has functioned as a county seat of government for nearly 140 years. WRD Architects transformed the interiors of this existing 1937 WPA-era courthouse into a new headquarters for the Monterey County District Attorney.
Special care was taken to refurbish the National Registry listed building with steel windows replaced and painted to their original “Agean green.” At the rear of the building, a new skybridge connects the three-story West Wing with the two-story East Wing. The first floor includes a law library and a cafe.
WRD provided full architectural services from project inception including programming, needs assessment, development guidelines, and master planning.
Awards
List goes here…
Media
International seed company launches Salinas expansion
The Californian
Enza Zaden doubles facility size in Salinas
Onion Business
Pacific Grove Aquatics Center
Pacific Grove Aquatics Center
WRD Architects helped Pacific Grove Unified School District replace a deteriorating 1950’s era aluminum pool with a new Aquatics Center. The existing L-shaped pool was replaced with a new 25-yard x 25-meter pool, along with included accessibility improvements to existing locker room areas, new outdoor mechanical shed, new exterior showers, and set of diving boards. The expanded high school pool also serves the larger Pacific Grove community, providing expanded beginner and adult swim along with new functions, such as water polo.
Awards
List goes here…
Media
International seed company launches Salinas expansion
The Californian
Enza Zaden doubles facility size in Salinas
Onion Business
Monterey County Health Department
Monterey County Health Department
WRD Architects worked with Monterey County to design the new 47,000-square-foot Health Department headquarters. To reduce downtime and eliminate the need for interim housing, the new building was designed to be constructed adjacent to the existing headquarters, which has now been demolished. Materials were recycled during the demolition process, and the existing asphalt was ground up and used as the foundation for the new parking lots.
The new facility consolidates four Bureaus – Administration, Public Health, Behavioral Health, and Environmental Health – as well as the Public Health Laboratory, into an open office environment which improves communication, maximizes natural lighting, and accommodates growth and fluctuations in program sizes.
The multi-level design steps down the existing topography and minimizes building mass while tying into the existing Natividad medical campus.
Awards
List goes here…
Monterey Downtown Plan
Monterey Downtown Plan
In creating a plan to develop new business and tourism opportunities in Downtown Monterey, WRD Architects and Slavik Planning + Design Group spent two years conducting thousands of hours of community outreach and research to redesign Downtown Monterey’s plazas and streetscapes to improve access and commerce.
Presentations were given in many different locations across the Monterey community. Afterward, participants were invited to share their thoughts. Based on this input, WRD’s team would update the program to incorporate the latest ideas and suggestions. This iterative process of nearly 60 presentations helped WRD refine ideas and design well-received spaces and a widely-embraced downtown plan that reflects the Monterey community’s needs and aspirations. The outdoor seating area in front of Cafe Trieste on Alvarado Street was one of the first of these projects to be completed.
Awards
List goes here…
Media
Monterey’s vision for a downtown revolution is complete
Monterey County Weekly
Monterey County Government Center
Monterey County Government Center
In 2013, Capital One financial services abruptly vacated its former Salinas offices at Shilling Place, leaving vacant a sprawling corporate campus with over 200,000 square feet of interior space and sea of existing cubicles. Monterey County saw a unique opportunity to consolidate eighteen different disparate departments under a single roof, and engaged WRD Architects to conduct a massive programming effort that involved civics and logistics in equal measures.
WRD Architects’ design transformed the existing one- and two-story former financial services buildings into a vibrant centralized campus for the County of Monterey. WRD provided full project oversight from project conceptualization to final interior furnishings with services that included programming, needs assessment, development guidelines, master planning, final permit documents, bidding assistance and construction administration.
Awards
List goes here…
Media
$30.5M county HQ opens with a splash
The Californian
Holland Center
Holland Center
WRD Architects partnered with Middlebury Institute of International Studies to renovate the Holland Center, a popular student center at Middlebury’s Monterey campus. The newly expanded Holland Center features new kitchen and multipurpose areas, along with several different study zones for individuals and groups. The ceiling is composed of reclaimed wood salvaged from previously demolished buildings on campus.
The student center seamlessly extends outside, where students and faculty can gather under the lighted wooden entry trellis or newly landscaped patio areas in the back of the building.
Awards
List goes here…
Media
Holland Center Reopens After Extensive Renovations
Middlebury Institute of International Studies at Monterey
Carmel High School Library
Carmel High School Library
Carmel Unified School District chose WRD Architects to design the new Carmel High School Library.
The library features 18-foot high, open wood-beamed ceilings and an extensively glazed exterior gable wall, which provides panoramic views and abundant natural lighting. The library includes a classroom, a computer lab with a SMART Board interactive whiteboard, a media room, and a seating area for reading periodicals. The latest technology is integrated throughout the building to enhance students’ educational experience. The building’s exterior was designed to integrate with the generally bucolic feel of existing campus structures.
Awards
List goes here…
Media
International seed company launches Salinas expansion
The Californian
Enza Zaden doubles facility size in Salinas
Onion Business

